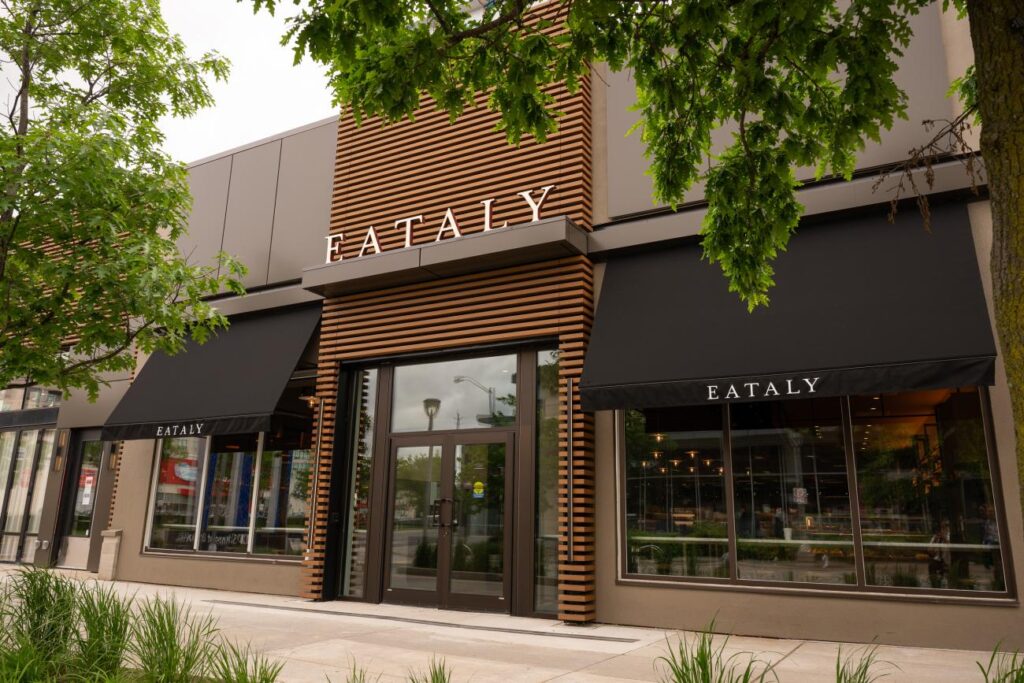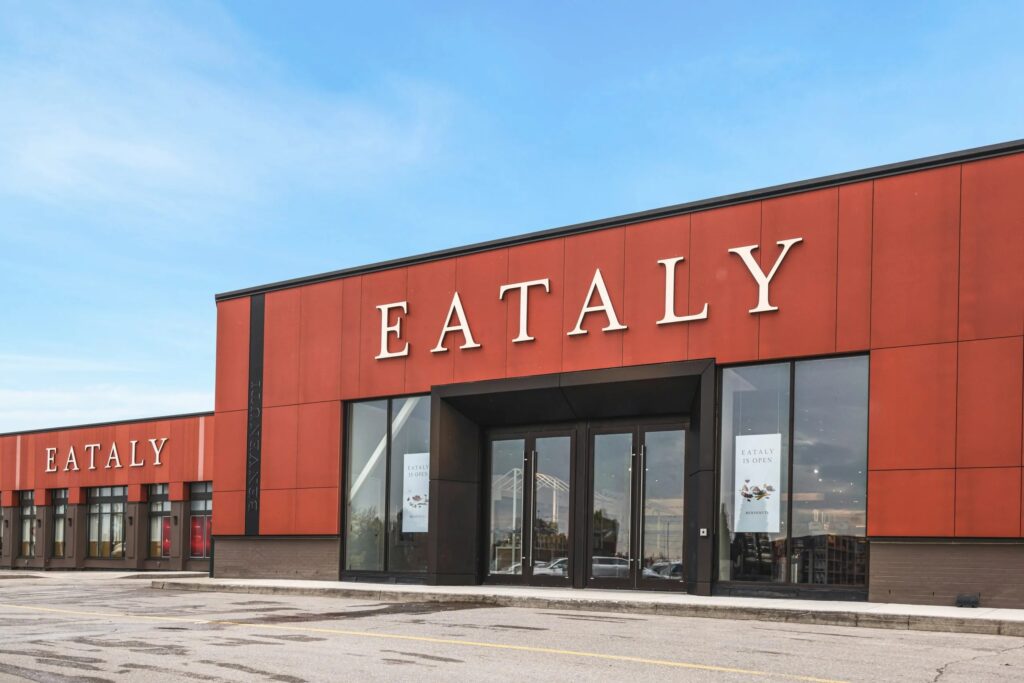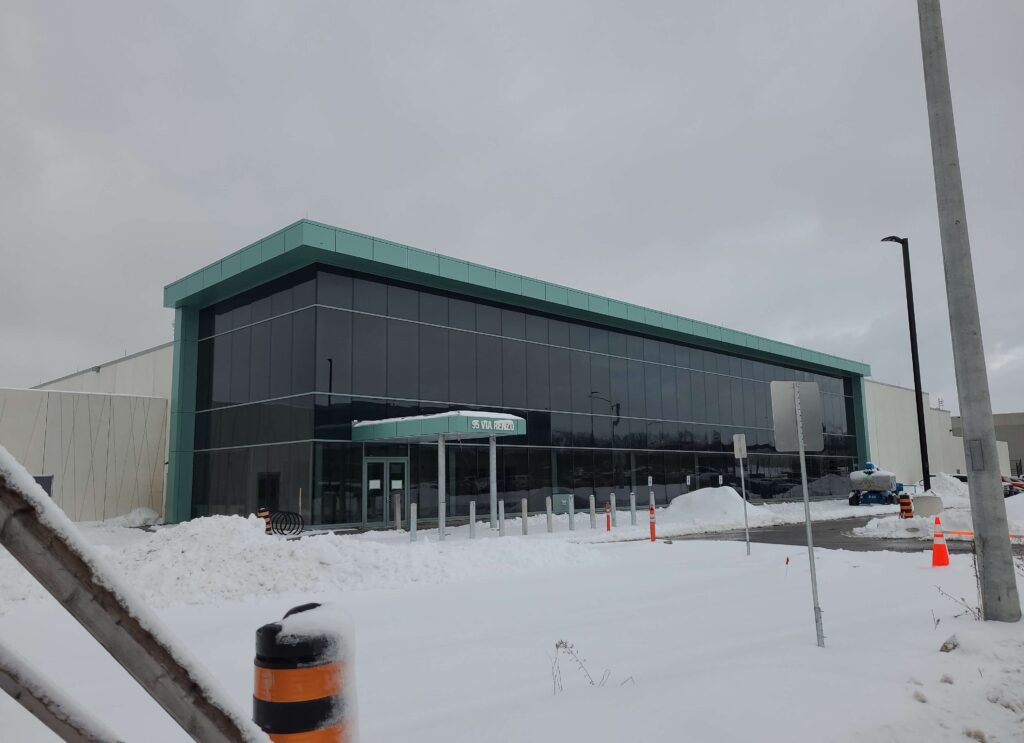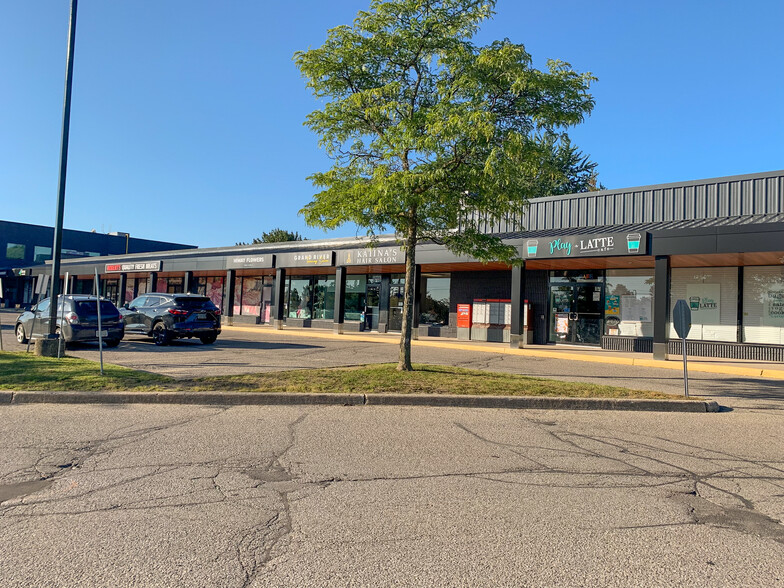Yves Saint Laurent (YSL) – Toronto
Yves Saint Laurent (YSL) – Toronto Our Cladding team successfully did a renovation to existing store front at 110 Bloor Street West. SHARE ON SOCIAL MEDIA Project Details: Location: Toronto, ON Scope of Work: Installation only of concrete panels and substructure to the exterior portion of the building Construction Manager: Structure Corp Owner: Yves Saint Laurent (YSL) Architect: dkstudio architects inc. Completion Date: August, 2023 Yves Saint Laurent (YSL) – Toronto SHARE ON SOCIAL MEDIA Our Cladding team successfully did a renovation to existing store front at 110 Bloor Street West. Project Details: Location: Toronto, ON Scope of Work: Installation only of concrete panels and substructure to the exterior portion of the building Construction Manager: Structure Corp Owner: Yves Saint Laurent (YSL) Architect: dkstudio architects inc. Completion Date: August, 2023
Yves Saint Laurent (YSL) – Toronto Read More »





